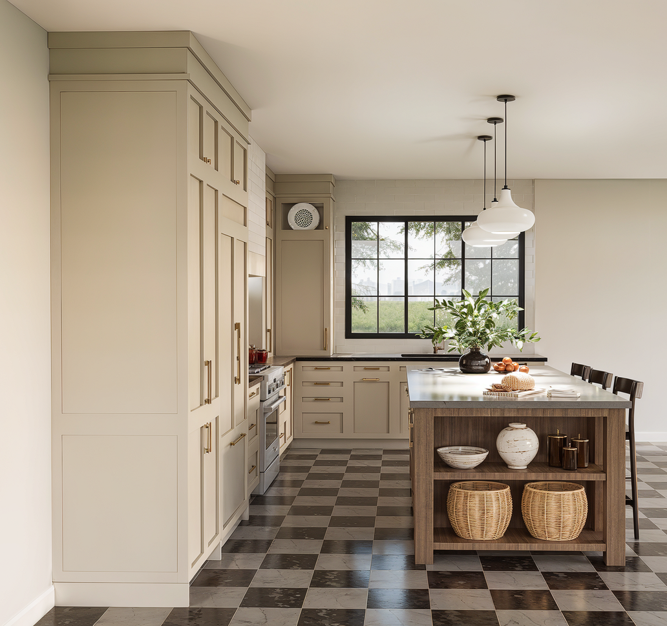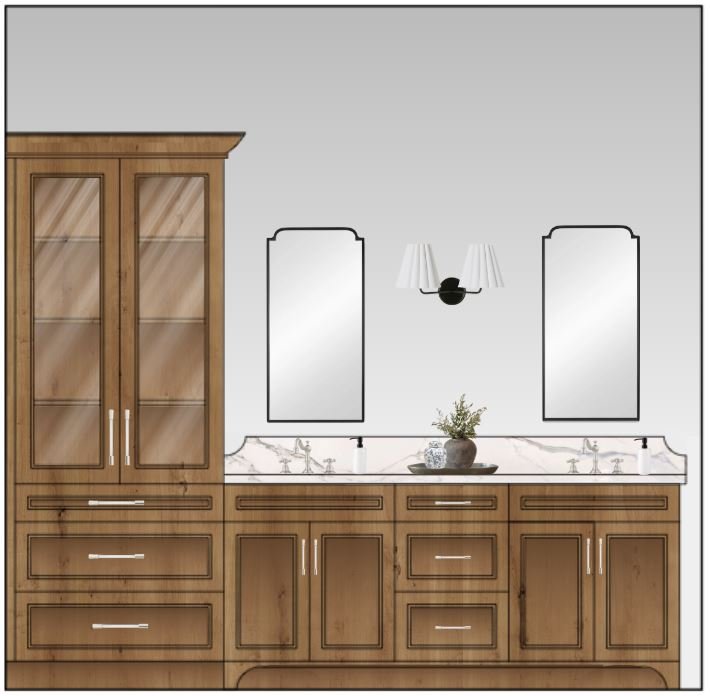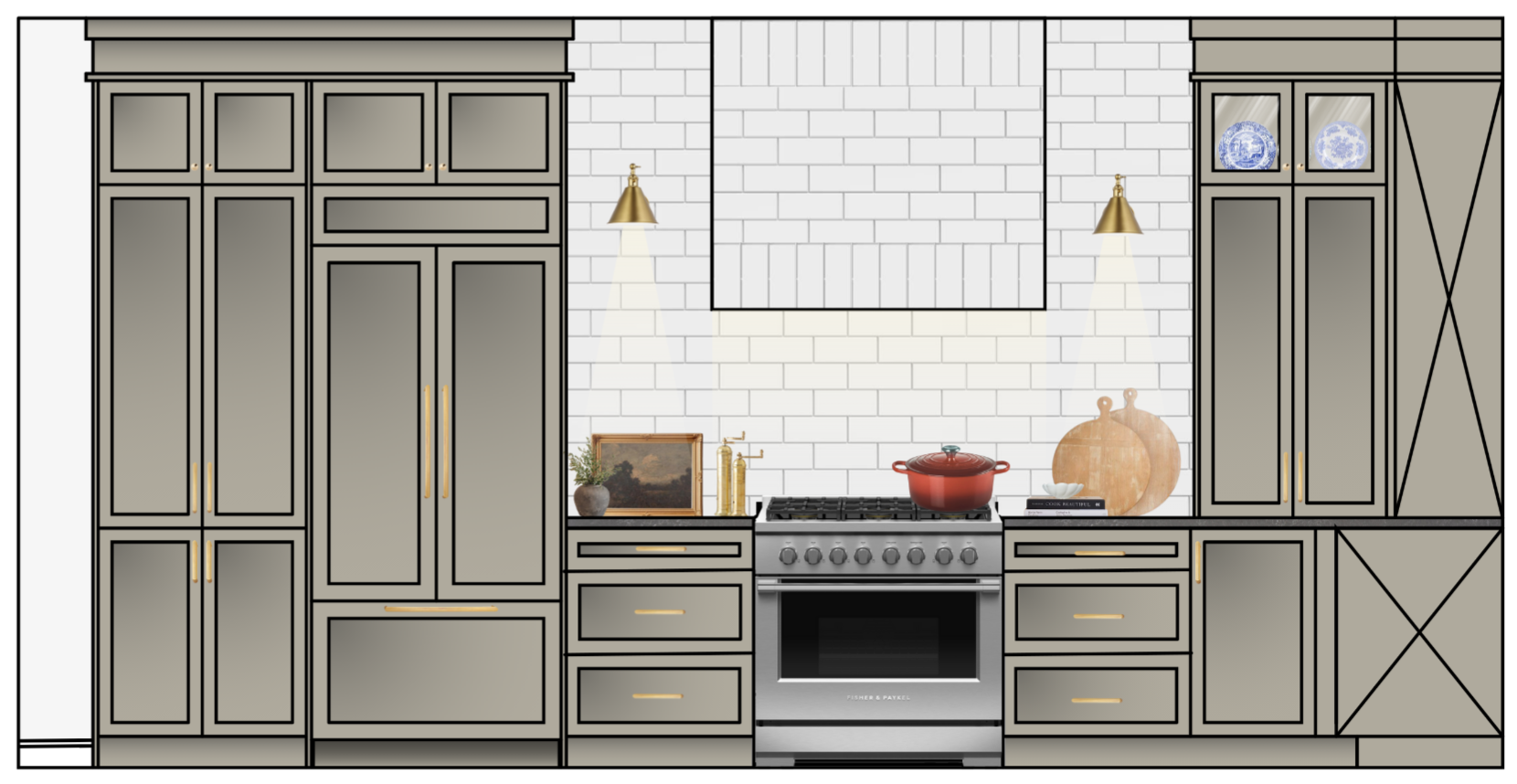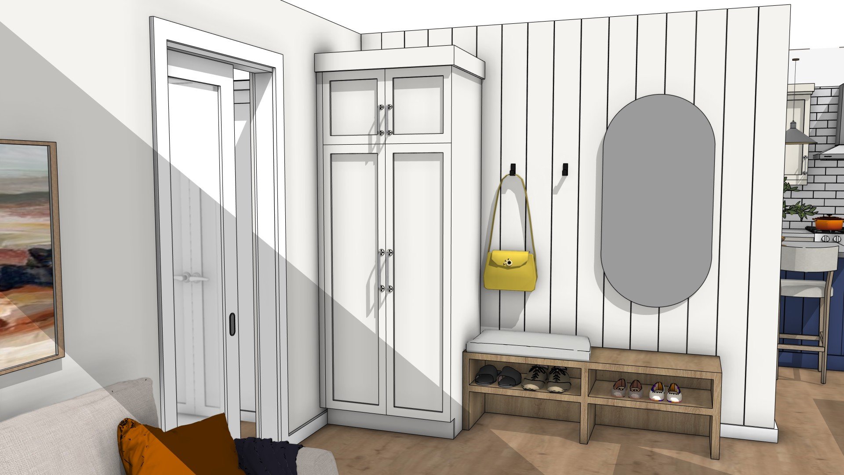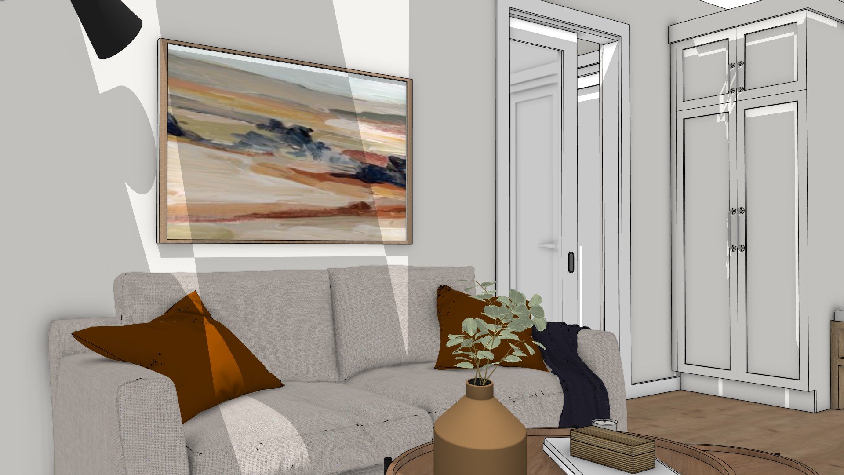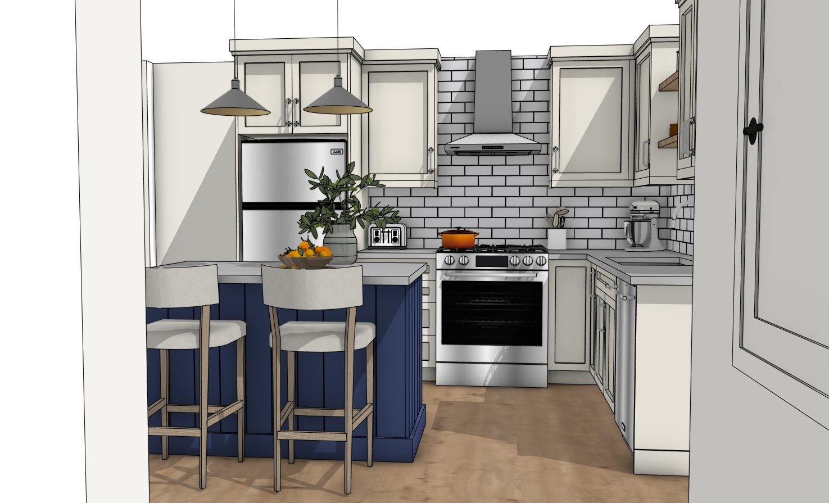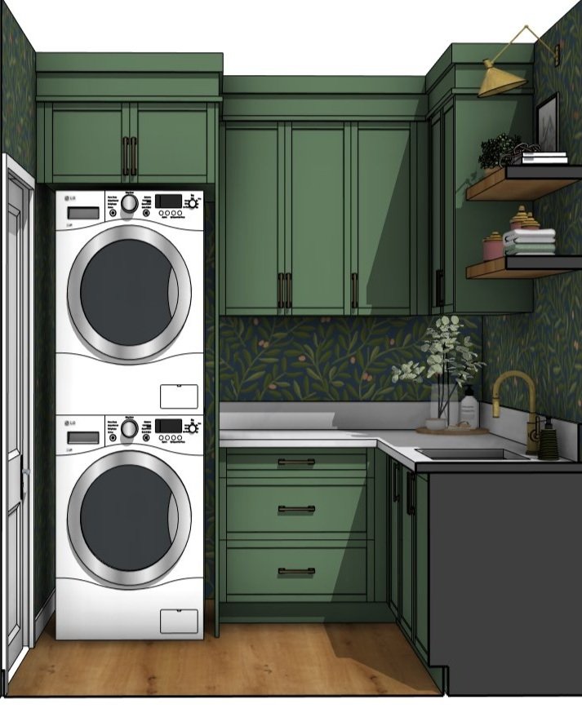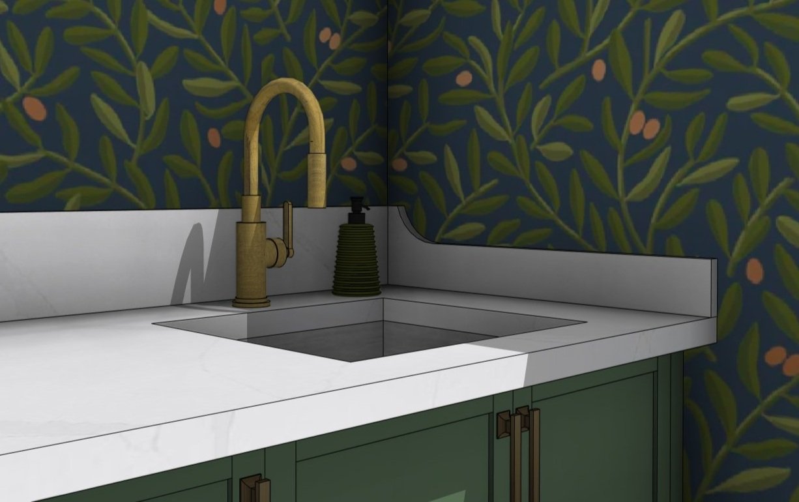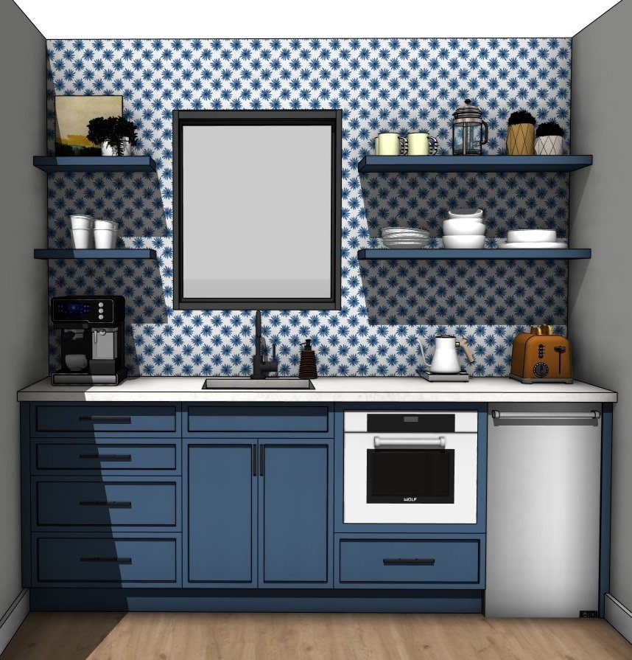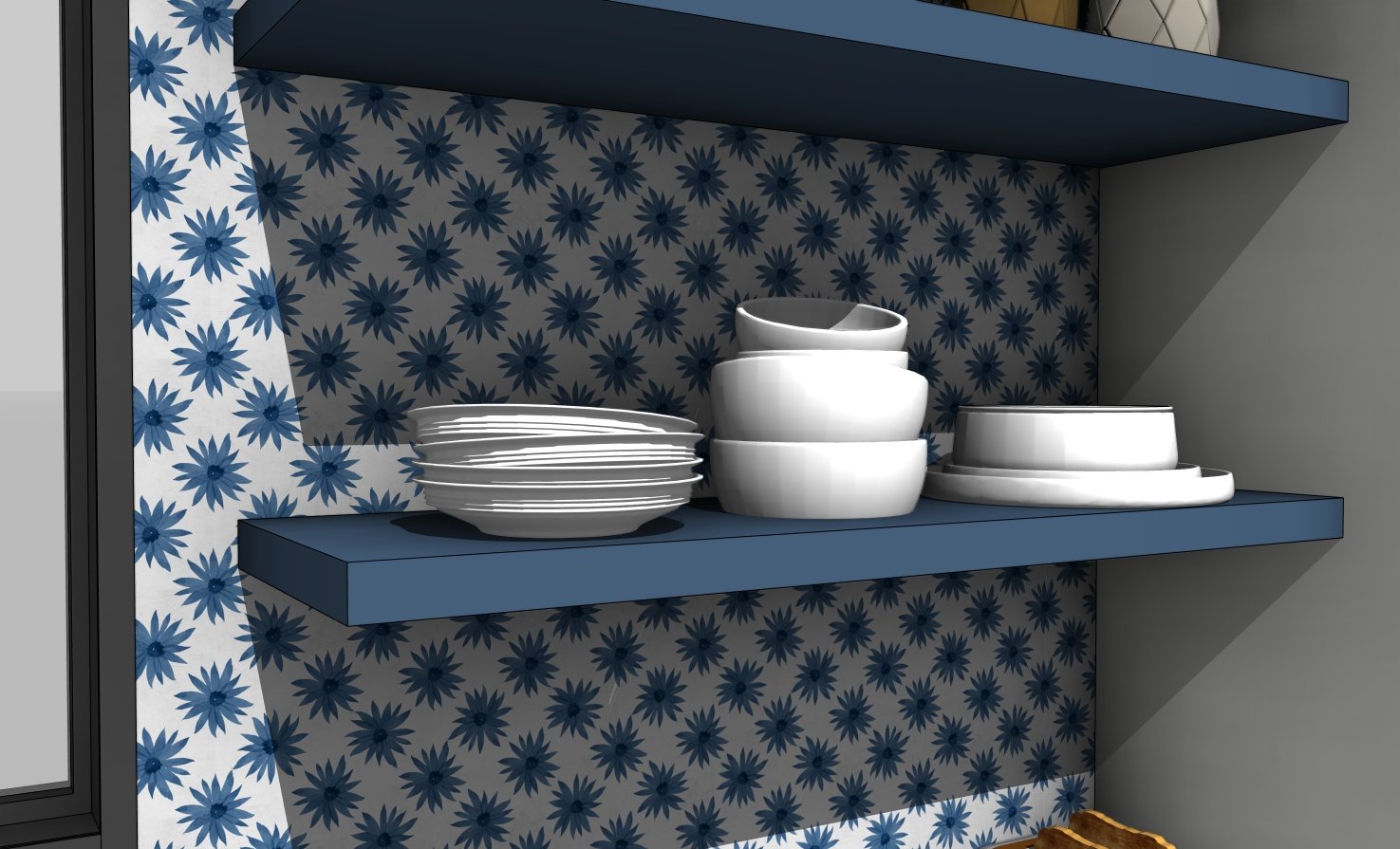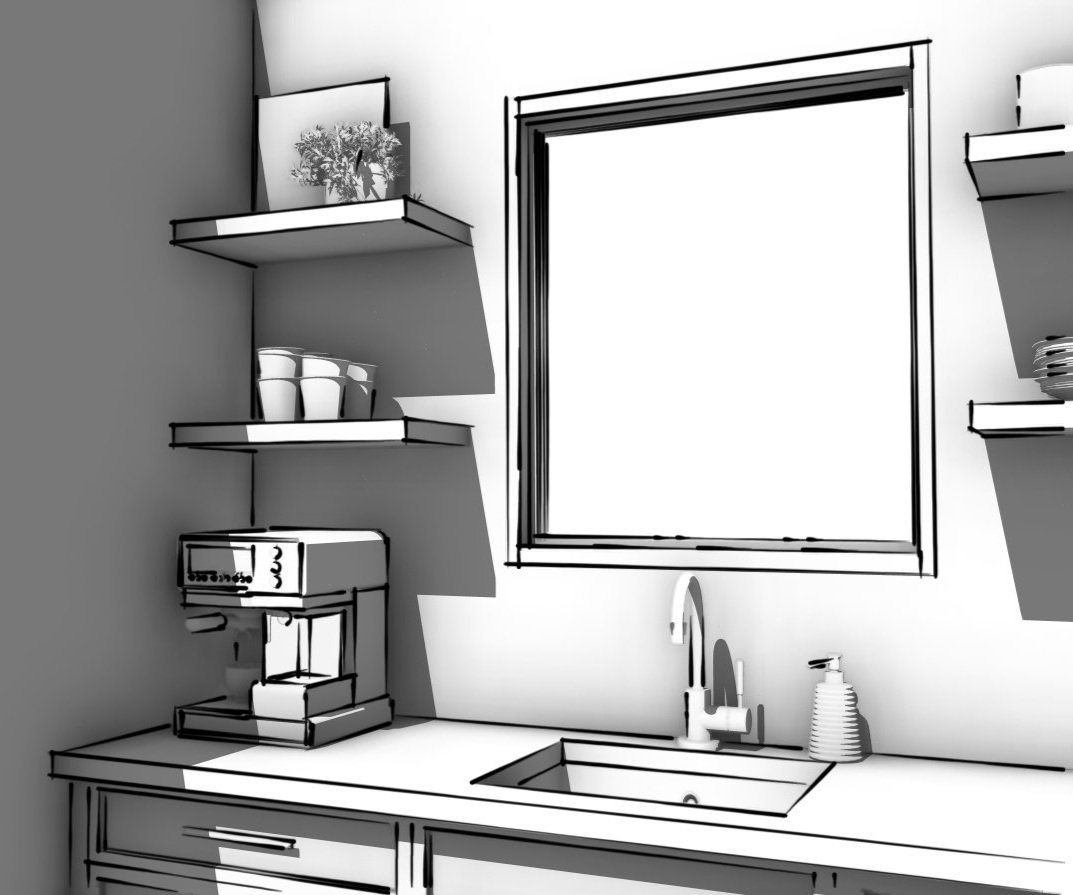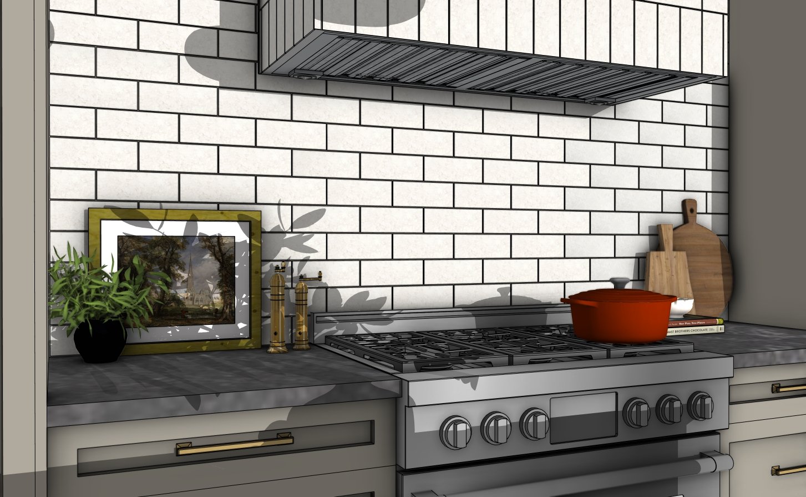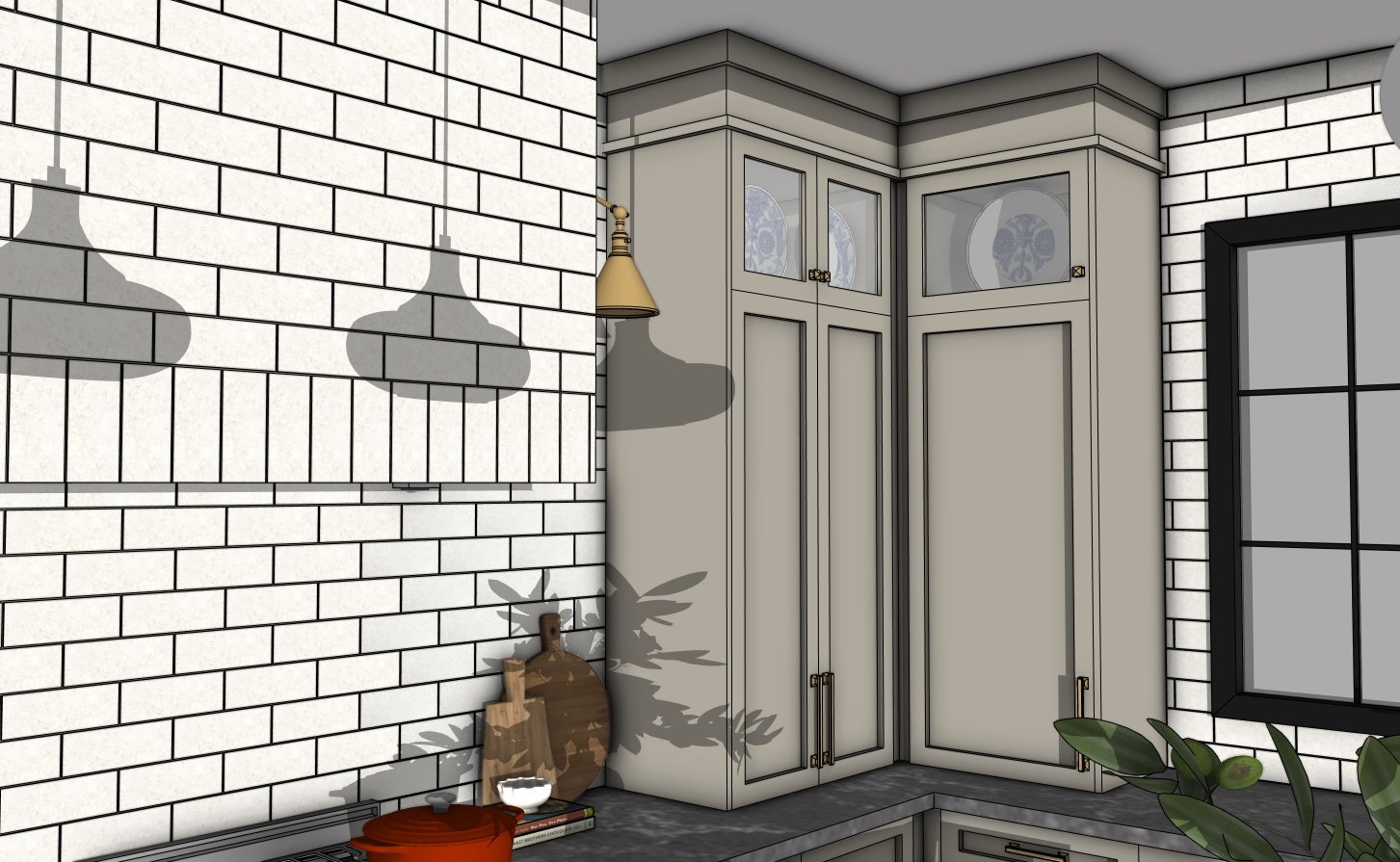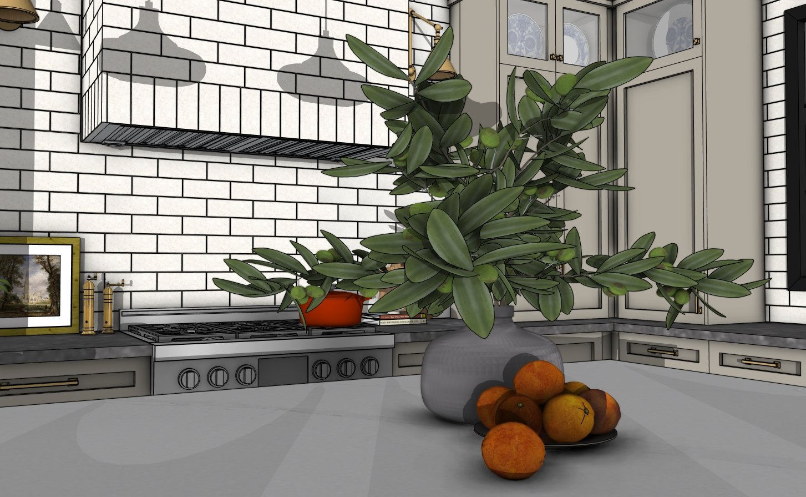
Renderings & Visuals
Renderings and plans are invaluable tools for understanding and visualizing a concept or idea. Our service will give you an accurate idea of the project/product, a visual to help you agree on details, and the opportunity to move projects along with clarity.
Our Services
-

2D CAD Plans
Our 2D floor plans and elevations provide a clear and detailed layout of your project, showcasing the spatial arrangement and design elements. Whatever the purpose, these drawings offer precise measurements and visual clarity, essential for understanding the scale and flow of a space.
This is a standard 2D floor plan and elevation package. This will be delivered in a PDF format.
-

Rendered 2D Drawings
Rendered 2D drawings combine the technical accuracy of traditional 2D plans with a visually appealing touch. These drawings are enhanced with texture, color, and shading to bring your design to life, providing a more dynamic and realistic representation compared to standard line drawings.
This is a standard 2D elevation (floor plan included upon request) package. This will be delivered in a PDF format.
-

Rendered 2D Drawings with Styling
Taking the 2D drawings a step further with our stylized rendering service, we add decorating elements to create a more personalized, stylized look. This service is perfect for showcasing the final aesthetic of the space with decor.
This is a standard 2D elevation (floor plan included upon request), package delivered in a PDF format.
-

Basic 3D Perspectives
For a clean approach to design drawings, our basic white model 3D perspectives offer a simple yet effective representation of the space. Without the distraction of color or texture, these models emphasize the shape, structure, and layout of the space. They are ideal for conceptualizing the space and helpful for seeing clear details.
This is standard 3D perspective package and will be delivered in a PDF format.
-

Colour Rendered 3D Perspectives
Our color 3D perspectives bring your design to life with accurate colours and detailed textures, offering a more complete visualization of how your space will look. This service allows you to see a fully realized version of the design, making it easier to understand proportions, materials, and design elements in 3D.
This is a standard 3D perspective package and will be delivered in a PDF format.
-

Realism Rendered Perspectives
For the highest level of detail and realism, our realism 3D perspectives are designed to mimic actual photographs of your project. Using advanced rendering techniques, these visuals offer lifelike representations, complete with realistic lighting, textures, and environmental effects. This service provides an almost tangible view of your finished design.
These renders can be sent in a variety of formats (including a PDF package).
Our Process
-
To get started on your project, you can either send us a detailed brief outlining your vision, requirements, and any specific ideas you may have, or schedule a meeting (location dependent) to discuss the project in depth.
-
After reviewing your brief or meeting with you, we’ll work closely with you to gather any additional information necessary to create the perfect design. This could include reference materials, specific measurements, desired color palettes, or design style inspiration.
-
Once we have a draft or initial concept ready, we’ll send it to you for feedback. This is where we can make revisions to fine-tune the design. Whether it's adjusting colors, tweaking elements, or reworking layouts, we want to make sure you’re fully satisfied with the direction of the design.
Before any realism rendered drawings are sent, they will first be presented in a 3D colour rendered drawing to confirm details.
-
After incorporating any revisions, we’ll finalize the drawings and deliver the completed design in the agreed upon format. You’ll receive the files ready for your project!
